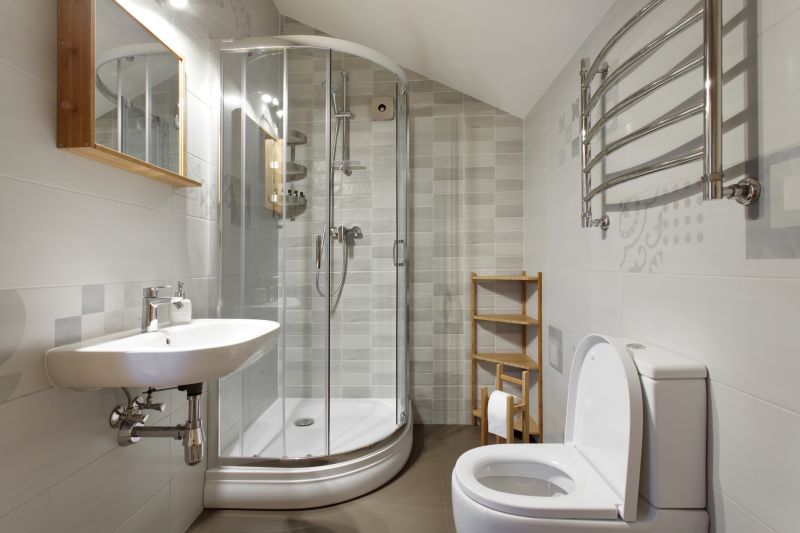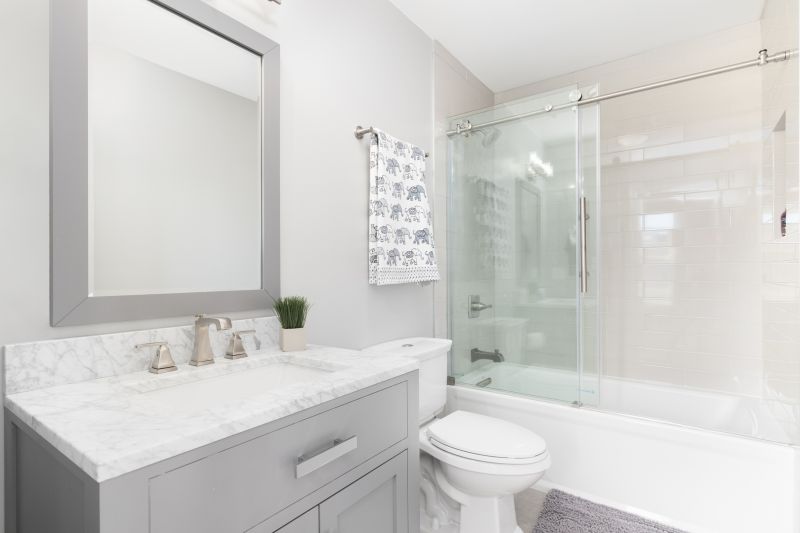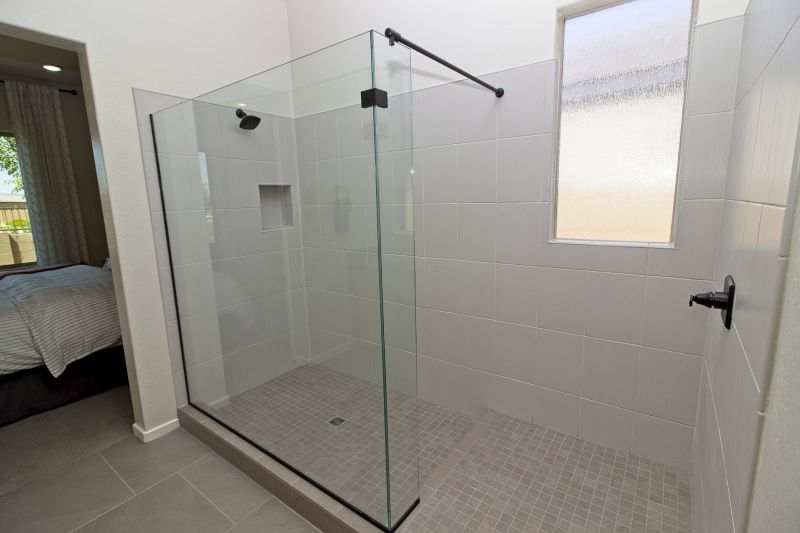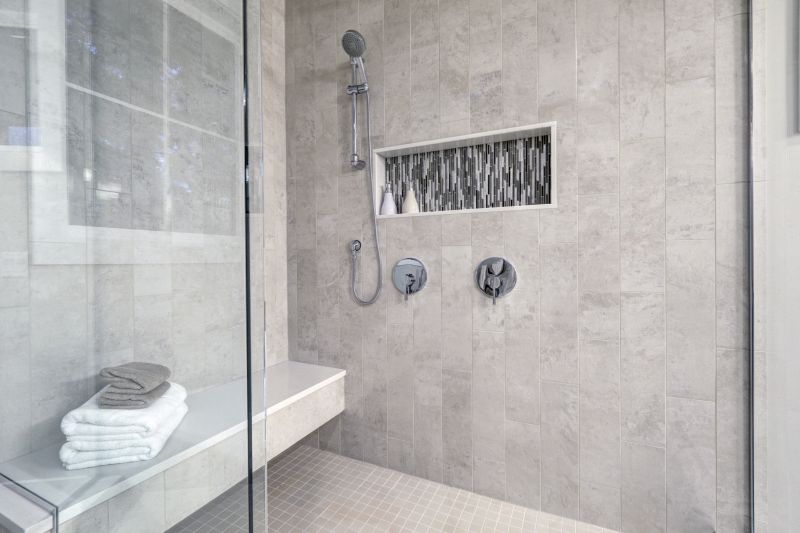Practical Shower Arrangements for Small Bathroom Makeovers
Designing a small bathroom shower involves maximizing space while maintaining functionality and style. Efficient layouts can transform even the tiniest spaces into practical and visually appealing areas. Understanding different configurations and design principles is essential for creating a shower that fits seamlessly into compact bathrooms.
Corner showers utilize often underused space, fitting neatly into bathroom corners. These layouts often feature sliding doors or pivot doors to save space and provide easy access, making them ideal for small bathrooms.
Walk-in showers offer a sleek, open look that can make a small bathroom appear larger. They typically feature a single glass panel or no door at all, reducing visual clutter and enhancing accessibility.

A compact corner shower with glass doors maximizes space while providing a modern aesthetic.

Sliding doors are ideal for small bathrooms, saving space and offering easy entry.

A walk-in design with minimal framing creates an open feel in limited spaces.

Incorporating shelves and benches within small shower areas enhances usability.
| Layout Type | Key Features |
|---|---|
| Corner Shower | Utilizes corner space, often includes sliding or pivot doors, suitable for small bathrooms. |
| Walk-In Shower | Open design, minimal framing, enhances space perception, accessible. |
| Wet Room | Combined shower and bathroom area, maximizes space, requires proper drainage. |
| Neo-Angle Shower | Triangular shape fits into corners, offers more room than standard corner showers. |
| Shower with Tub Combo | Combines shower and tub, efficient for small bathrooms needing versatility. |
| Shower Enclosure with Shelves | Built-in storage within the enclosure, saves space and adds convenience. |
| Glass Block Shower | Opaque glass blocks provide privacy and style without taking up extra space. |
| Open Shower with Divider | Partial glass divider maintains openness while containing water. |
Material selection also plays a significant role in small bathroom shower design. Clear glass panels create an illusion of openness, making the space appear larger. Frameless designs offer a sleek look and minimal visual obstruction. Meanwhile, textured or frosted glass can add privacy without sacrificing style. Proper lighting, whether natural or artificial, enhances the perception of space and highlights the design features of the shower area.
Innovative layout ideas continue to evolve, with some designers integrating multiple functions into a single shower space. For example, combining a shower with a dry area or incorporating a compact bench can improve comfort and usability. Choosing the right layout requires balancing aesthetic preferences with practical considerations, ensuring the shower remains functional, accessible, and visually appealing within the constraints of a small bathroom.
